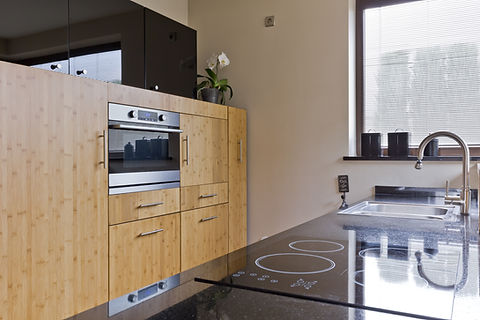
FALTON
CUSTOM CABINETS INC.
QUALITY IS OUR PRIORITY
OUR STORY
We are Family owned and operated since 2002. We are a company with a strong foundation of experience which shows the quality in our end products.
 |  |  |  |
|---|---|---|---|
 |  |
CABINET CONSTRUCTION STYLES
Choose your cabinet style you like most
There are 5 different Custom Cabinet Constructions STYLES that we offer
-
Standard 1/2" Overlay
-
Full Overlay
-
Frameless Commercial
-
European Frameless Residential
-
Inset

STANDARD 1/2" OVERLAY
1-1/4 space in between doors

FULL OVERLAY
1/4" space in between doors

FRAMELESS COMMERCIAL
1/8" space in between doors.

EUROPEAN FRAMELESS RESIDENTIAL
1/8" space in between doors, applied panels for all the exposed cabinet sides

INSET
This construction will have the doors and drawer fronts flush with the face frame then 1/8" gap in between the face frame and the doors
 |  |  |  |
|---|
TYPES OF WOOD
We work all types of wood
Select the type of wood you would like most for your custom cabinets
PAINT GRADE MAPLE


ALDER
RIFT SAWN WHITE OAK

DOOR STYLE
Some of our more popular DOOR STYLE include Shaker, Raised Panel, Glass and Flat.
We only use the finest materials when creating a new piece. We work with all kinds of different woods (see our Wood Type section)
To make a request for your own custom door style, please get in touch today.
SHAKER
RAISED PANEL
FLAT
GLASS





GET A QUOTE
Love what you see? Let us know if you are looking for cabinets.
Submit the style, color, and measurements you have to receive a free quote!
FALTON CABINET PROCESS
It’s All in the Details

1.- QUOTE/ ESTIMATE
We are always happy to help our customers and guide them if help is needed. Pricing your cabinet project is our first step. We give a detail quote of every cabinet spec on paper. Once quote is approved it heads to step two!

2.- MEASUREMENTS/ LAYOUT
We have been committed to completing our projects with the best state-of-the-art quality results. Based on that, we make sure everything fits correctly by taking our own cabinet measurements.

3.- SHOP DRAWINGS
We make cabinets based on your layout inspiration and we design drawings to ensure our us and the clients are on the same page.
We review the drawings space by space, and wait client approval. Once approval is received cabinets head to production!

4.- DELIVERY & INSTALLATION
Ever since the beginning we have been committed to completing, delivering and installing our projects on time.
You will love the results because quality is our priority.

"Falton Custom Cabinets did an absolutely beautiful job and the quality was of the highest" - Heidi H.
CONTACT US
667 Hi Tech Pkwy Suite A, Oakdale, CA 95361, USA
Phone: (209) 845-9823
TEAM
Get to Know Us

FERNANDO ANAYA
CEO/Founder

JOSE ISMERIO
Field Manager/Founder

ALONDRA MACHADO
Sales Administrator

LUIS ANAYA
Coordinator

FABI GARNICA
Sales Administrator

JENNY ANAYA
Social Media Content Creator

DAVID GRIJALVA
Office Administrator





















